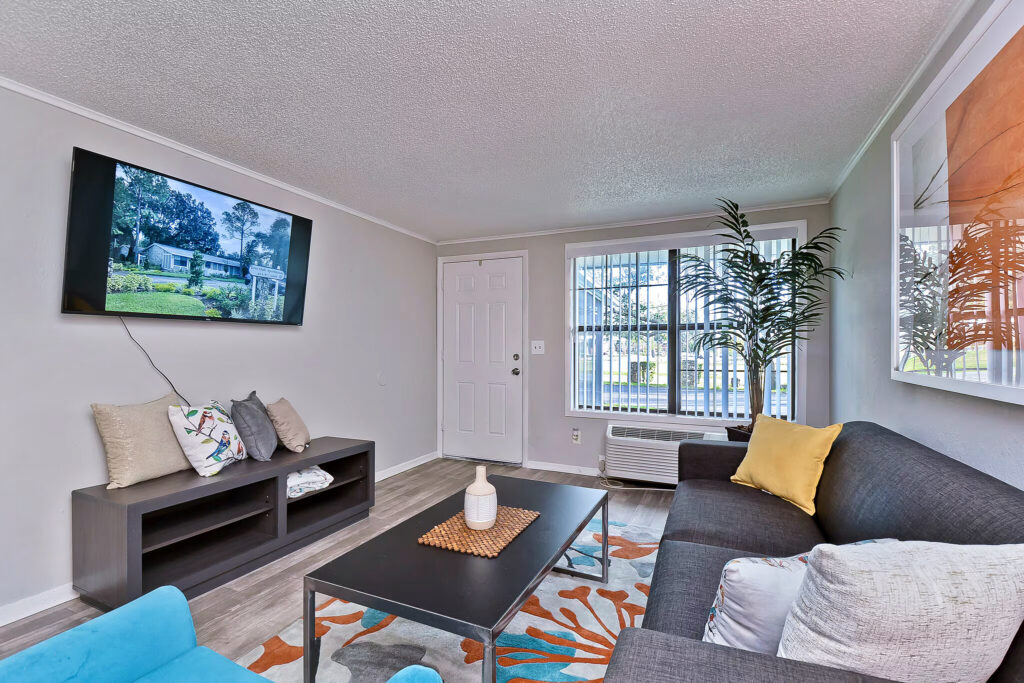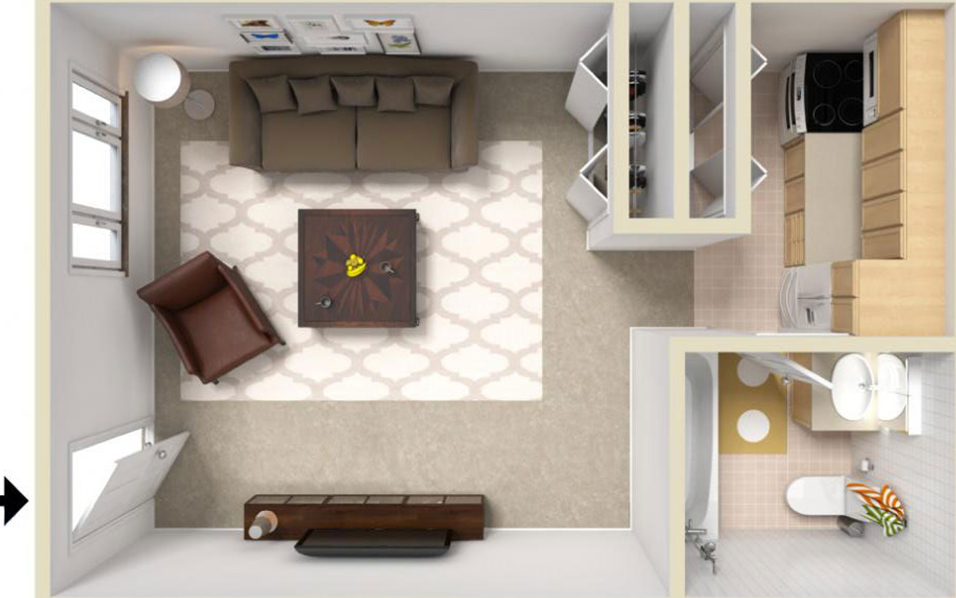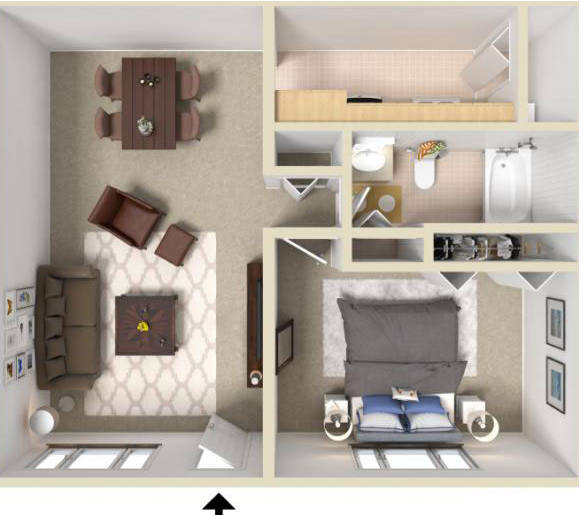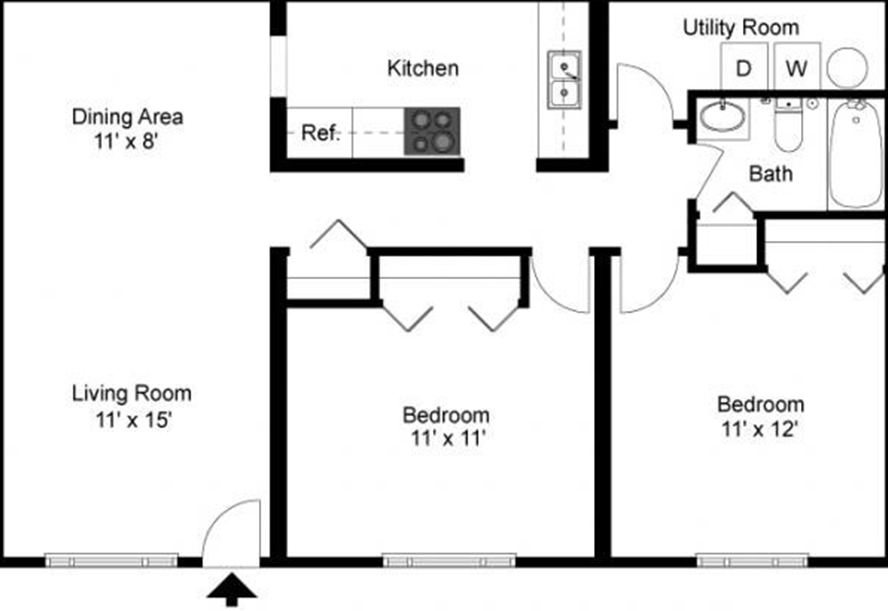Floor Plans At Live Oak
Discover the Live Oak floor plan collection, where garden style living meets straightforward design. Our micro-efficient studios start around 288 square feet, perfect for focused routines, while our one bedroom homes offer about 578 square feet of flexible space for work, study, and relaxation. For roommates or small households, the two bedroom model around 864 square feet provides comfortable separation with open living areas and clearly defined zones. Each layout prioritizes natural light, easy furniture placement, and practical storage, making daily routines calm, organized, and effortless.

Move-In Readiness and Scheduling
Get your Dream Studio
Discover your own space, Live Oak studio smart design. Compact kitchenette, versatile living nook, and onsite laundry near USF/Uptown
Renovated one-bedroom 578 sq ft with work-from-home space, living area, modern kitchen with energy-efficient appliances, and ample storage in North Tampa
Renovated two-bedroom around 864 sq ft with bedrooms, living area, flexible work/study layouts, storage, full kitchen, and easy transit near USF
Optional screened patios extend living space. Available on select units, they offer bug-free outdoor seating and easy maintenance
Our Residents Love Living Here
Residents say our garden vibe, peaceful mornings, and warm, attentive team make daily life feel effortless. From leafy paths and cozy seating nooks to the soft hum of birdsong, it’s easy to slow down and breathe here. Grab a quiet coffee on your patio, read under the shade of mature trees, or stroll through flowerbeds that change with the seasons. Our staff know you by name and notice the little things—whether it’s a quick fix, a helpful reminder, or a friendly check‑in. They keep everything running smoothly so you can focus on what matters: feeling at home. Thoughtful touches, reliable service, and a calm setting come together to create a place that’s welcoming from the first hello to every unrushed morning.



